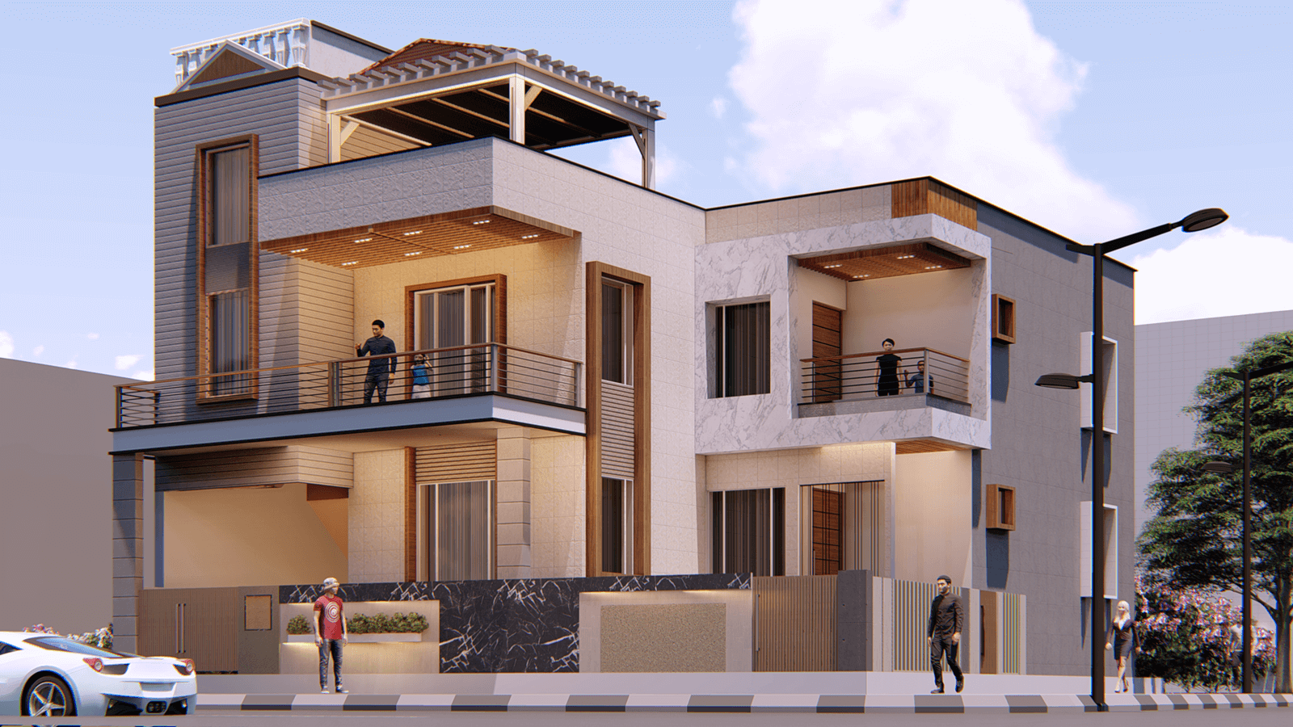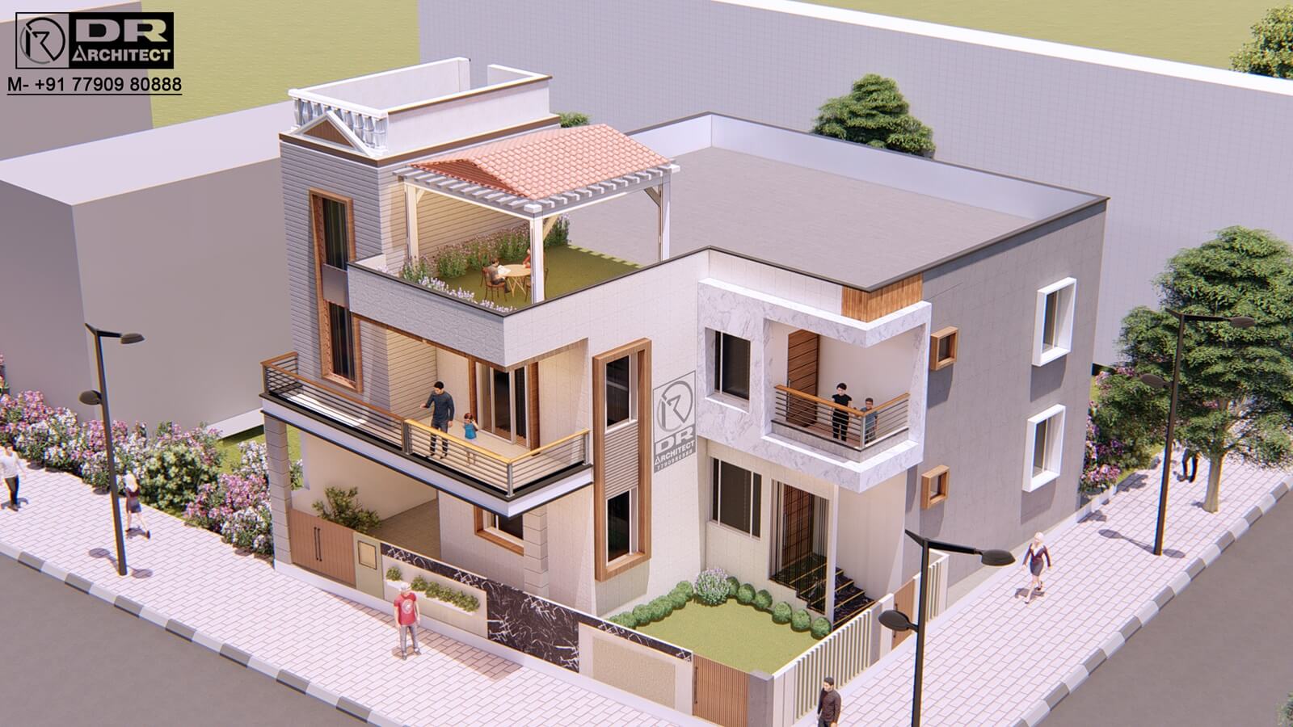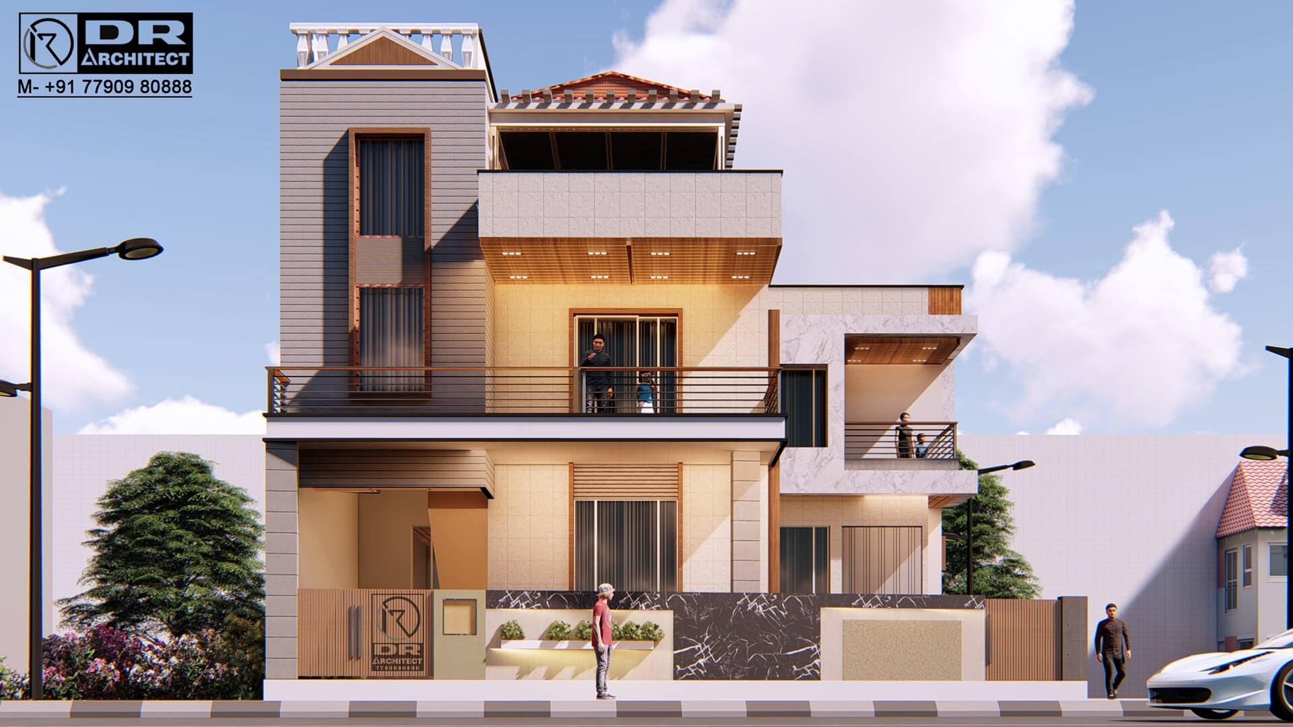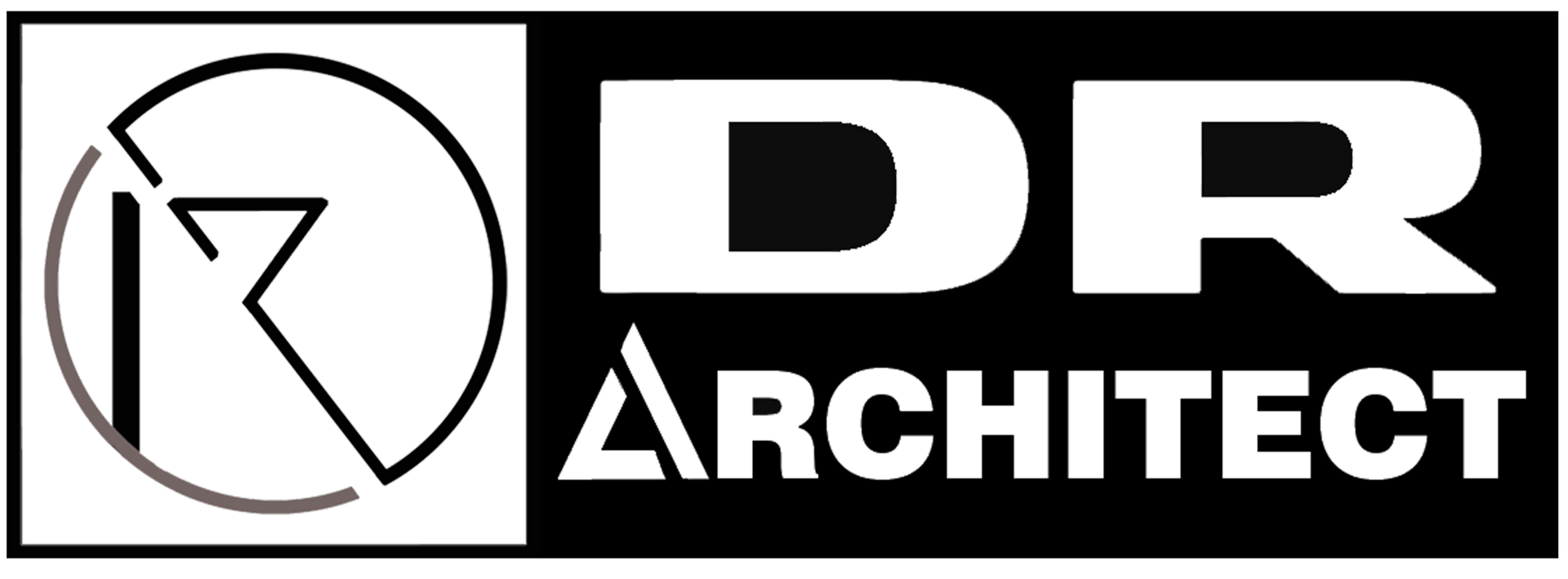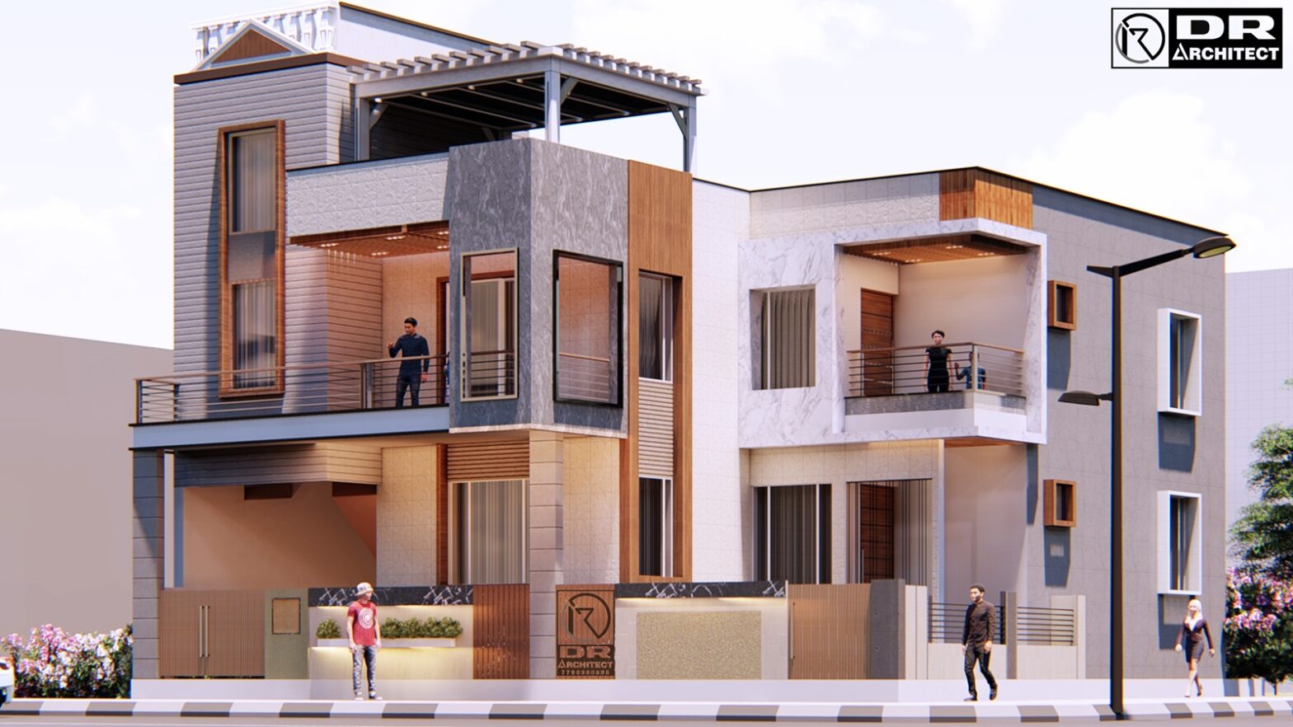Anand House
Anand House
Jaipur, Rajasthan
- Project Location- Jaipur Rajasthan
- TYPE Private HouseResidential
- STATUS – Built
- YEAR – 2023
- Project Cost – 51,20,000 RS
- SIZE – 3300 Sq. Ft.
The Jaipur 4BHK house design by DR Architect is a contemporary residential bungalow that seamlessly blends modern and traditional architectural elements. Featuring a mix of textures and materials such as stone cladding, stucco, and wood finishes, the facade exudes richness and character, creating a visually captivating structure.
The main hall serves as primary circulation, connecting rooms. A north entrance leads to a transitional space with a staircase and parking. The spacious living room boasts a Mediterranean inspired stone wall and abundant natural light through glass walls. The drawing room, adjacent to the staircase, is a formal reception area. The open plan hall accommodates various activities. The dining and kitchen areas face outdoor counterparts, fostering seamless indoor-outdoor connections The ground floor main bedroom boasts a spacious window in harmony with the property’s design, offering scenic outdoor views. Featuring glass and birch wood, the bedroom includes an attached bathroom with a centrally positioned shower, effectively dividing the space. Upstairs, two bedrooms are accompanied by an outdoor terrace with a separate deck. Early bathroom planning prioritizes sanitary ware placement, with modern options like wall mounted and one-piece toilets catering to diverse preferences, ensuring efficient plumbing integration. The building is composed of multiple volumes and planes, with a clear horizontal stratification that delineates the different levels of the residence. The flat rooflines are punctuated by a pitched roof structure on the uppermost level, which adds an element of traditional design and provides a dynamic contrast to the otherwise modern aesthetic designed by DR Architect.
Exterior:
The house features a modern front elevation, with sleek lines and a combination of materials such as glass, steel, and wood to produce a visually appealing look. The entrance is welcoming, with landscaping and lighting enhancing the overall atmosphere. The open garden space in the front adds to the allure, offering a green oasis amidst modernity.
Parking:
The building includes a one-car parking space, either attached or in a covered area, providing convenient parking for residents.
Outdoor Space:
In addition to the open garden space in the front, the house may feature a backyard or patio area for outdoor activities and relaxation, seamlessly blending indoor and outdoor living.
Overall, this modern 4BHK house offers a luxurious yet functional living space, perfect for those who appreciate contemporary design and upscale amenities.
